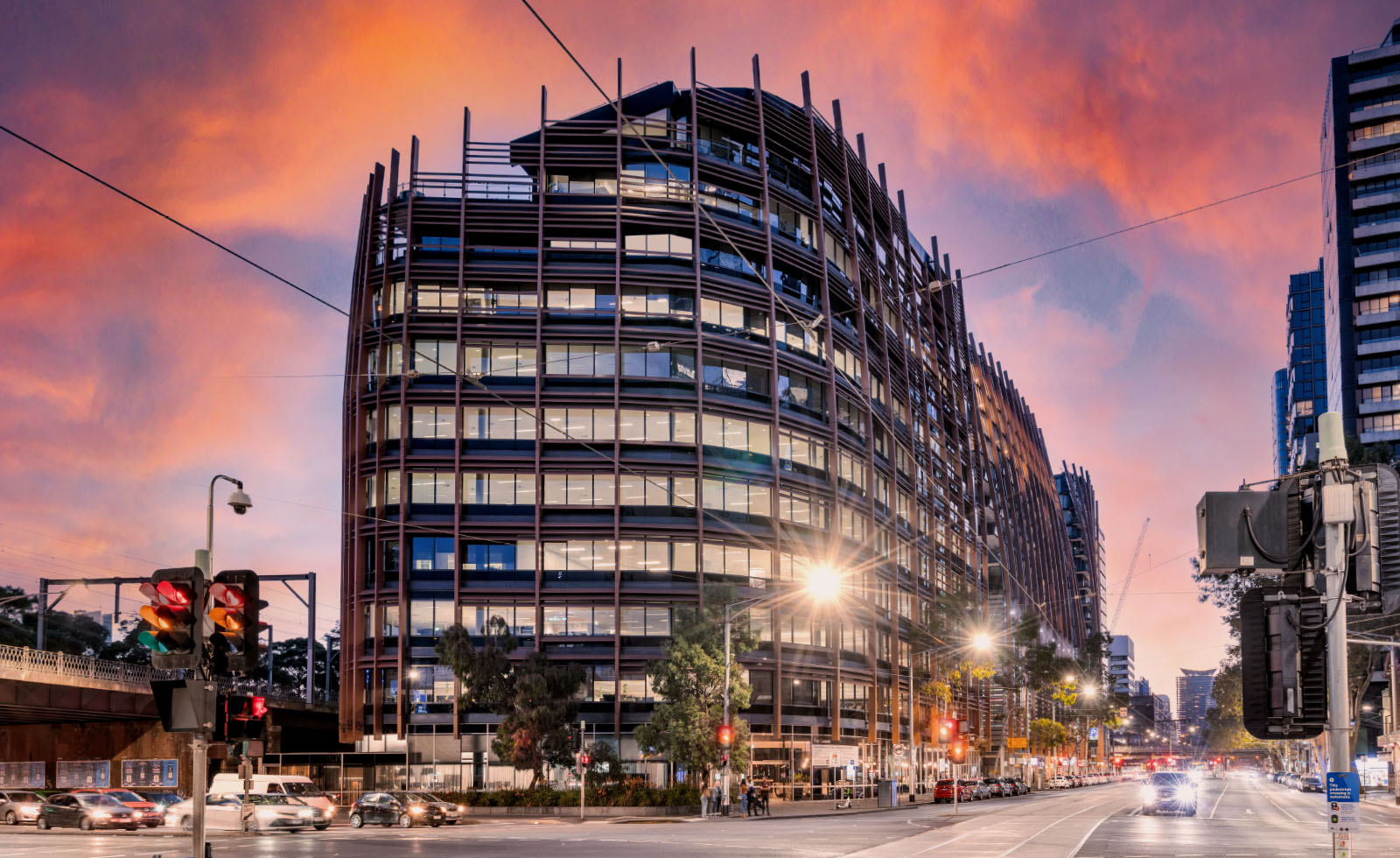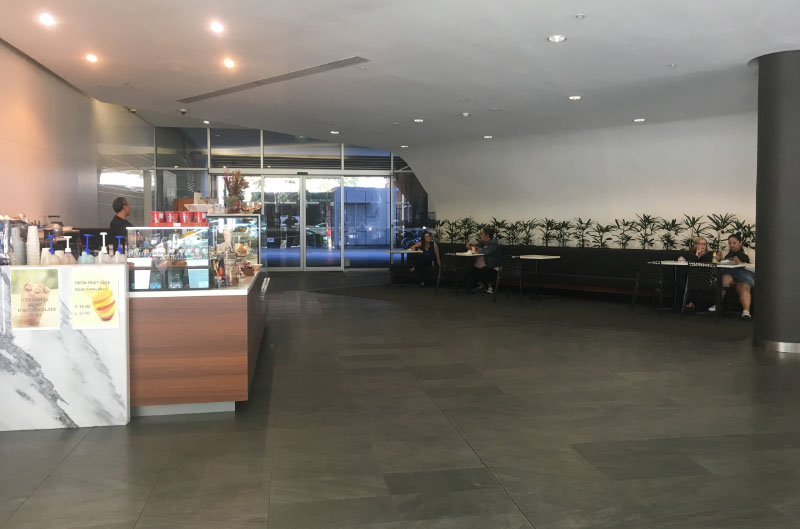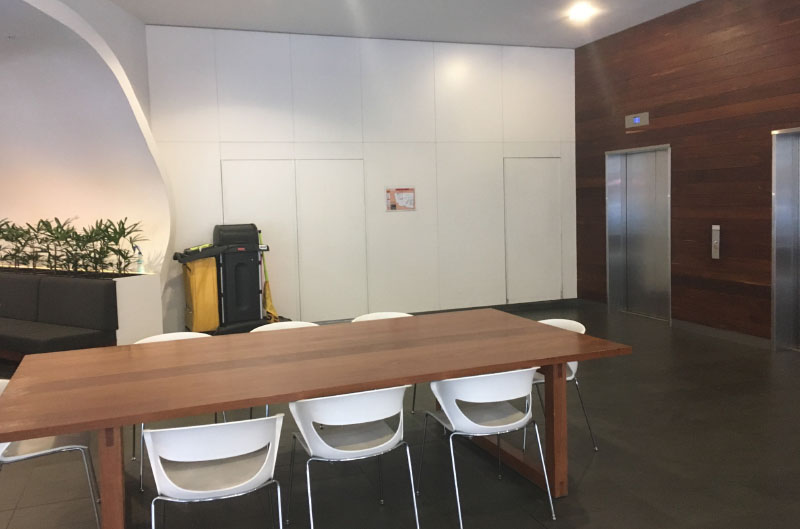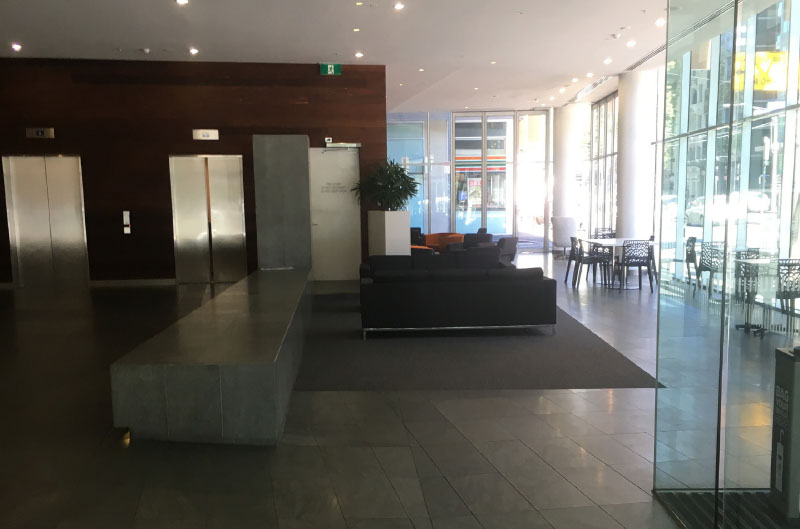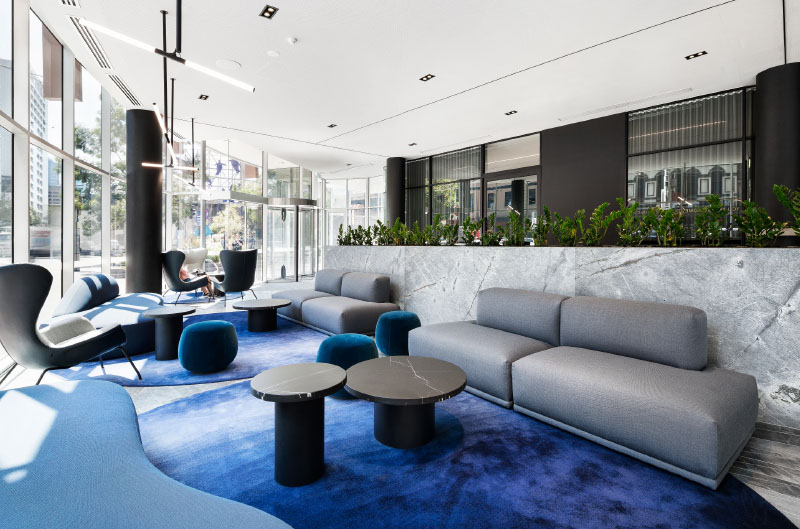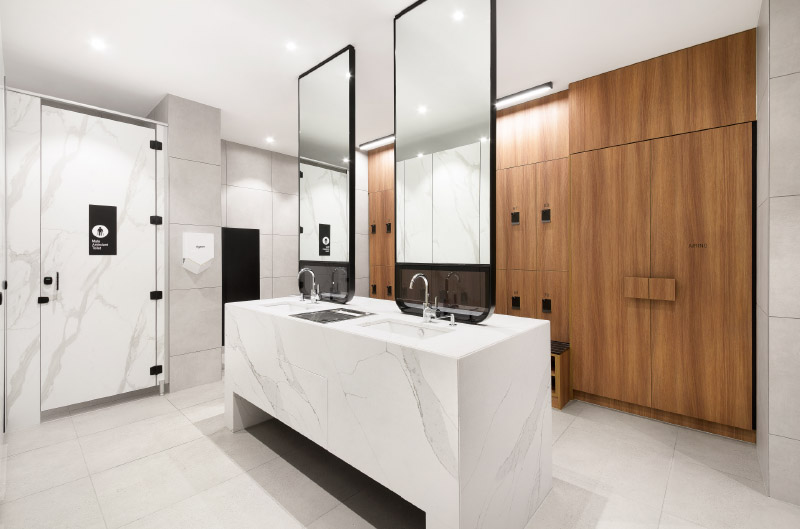Including the ground floor, the property totals 10,294.60 square meters on eleven floors. The concrete-frame building was built in 2009 to an excellent construction standard, receiving 5 stars (out of a possible 6) in the Australian “Green Star” environmental rating system.
The high standard of construction includes climate control, double-glazing with excellent sound insulation, 2.80-meter average ceiling heights, and generously proportioned balconies on the 8th and 9th floors, with great views of the Yarra River and the southern part of the city.
AFIAA identified in 2019 the requirement to improve the presentation of the lobby in attracting tenants. The project scope grew from an initial intent to upgrade and refresh the existing lobby area and footprint to a full redevelopment of the ground floor, new EOT facilities and upgraded on floor amenities. Works have been completed in April 2020.

Current NABERS
5 Star Energy

4.5 Star Water


